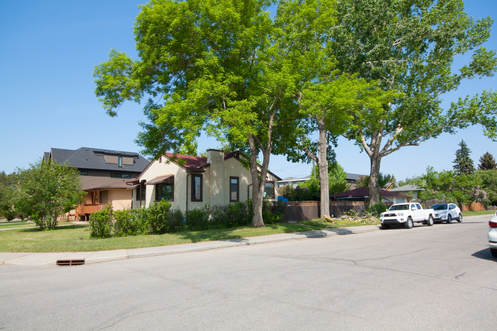Welcome to 460 18 Ave NESOLD
|
Ideal Development Property |
|
About This Home
List Price: $630,000.00
Hm:Tax Amt $3695.00 /Yr: /2017 Size: 983 Sq Ft + suited basement Parking: 2 car garage Room Dimensions
Room TypeDim/MDim/FtLevel
Kitchen 9'11''X12'10'' M Living Rm 18'0''X19'6'' M Mstr Bed 13'2''X11'7'' M Bedroom 11'6''X11'9'' M Location
|
Developers, investors, 50 X 125 Corner lot across from city park and school. 983 Sq ft bungalow, suited up and down with tenants in place. Tenants are willing to stay while development and building permits are being approved. 2 beds up and 1 bed down. Also includes basement stove and fridge. Double garage with side street entrance. Tenants rights, 24 hours notice to view. Please do not go on property without booking an appointment. Possession can be earlier if tenants are assumed.
More Details
Basement:Full-Suite
Suite:Suite - Illegal Heating:Forced Air-1Fuel: Natural Gas Construction:Wood Frame Foundation:Concrete Lot Shape:Rectangular Exterior:Stucco Lot Sq M:580.00 m2 Roof Type:Asphalt Shingles Frntg X Depth:15.22x38.08 Front Exp:South Flooring:Carpet, Ceramic Tile, Hardwood Parking:2/Double Garage Detached Features:Deck Site Influences:Back Lane Goods Included:Dishwasher-Built-In, Dryer, Microwave Hood Cover, Refrigerator, See Remarks, Stove-Electric, Washer |


