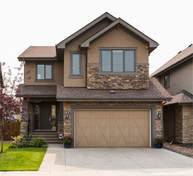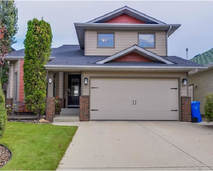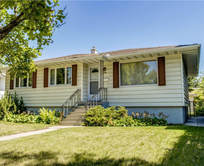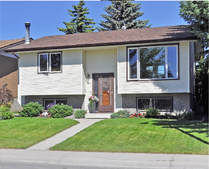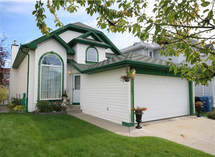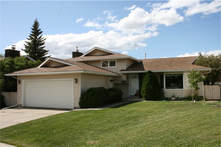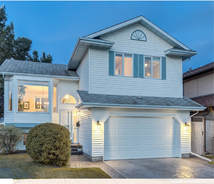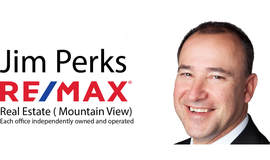7 Most Common Calgary House Styles
RE/MAX Jim Perks
101, 110 Country Hills Landing NW
Calgary, AB T3K 5P3
(403) 660-6239
RE/MAX Real Estate Mountain View
Each office independently owned and operated
Privacy Policy
101, 110 Country Hills Landing NW
Calgary, AB T3K 5P3
(403) 660-6239
RE/MAX Real Estate Mountain View
Each office independently owned and operated
Privacy Policy


