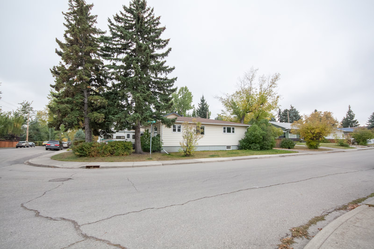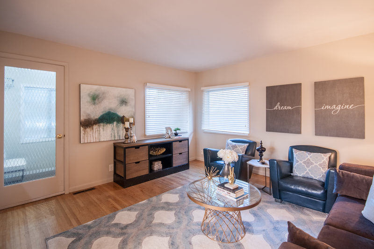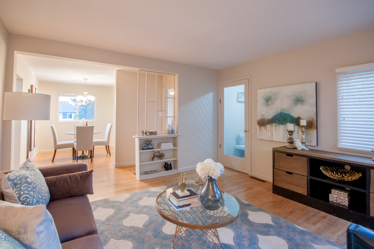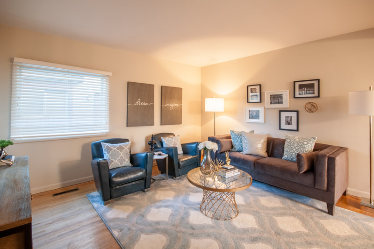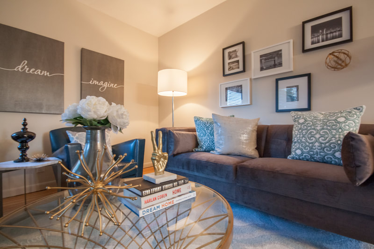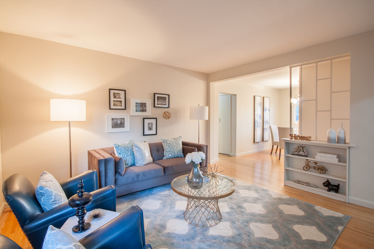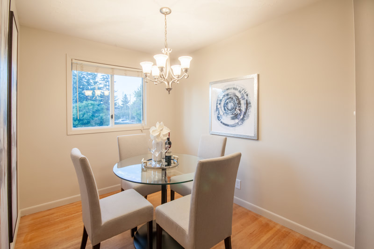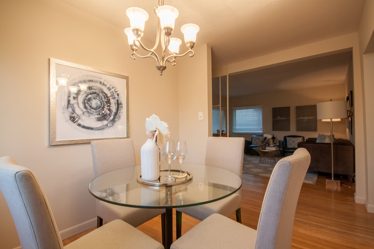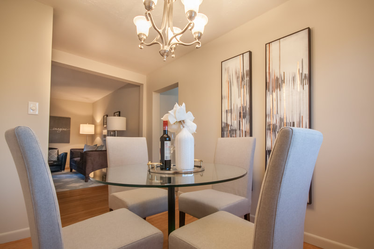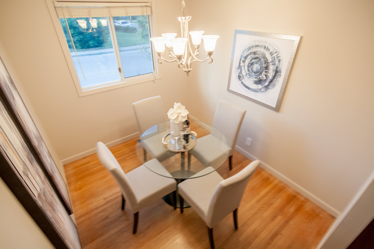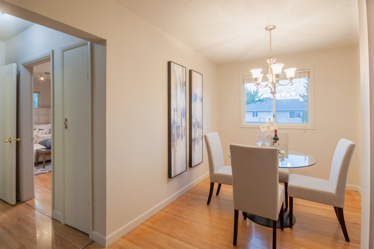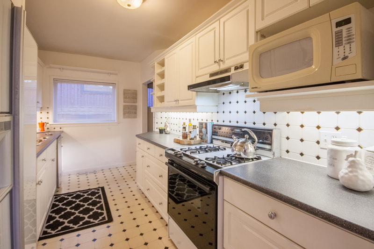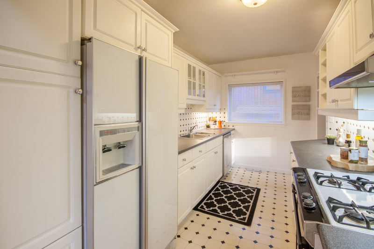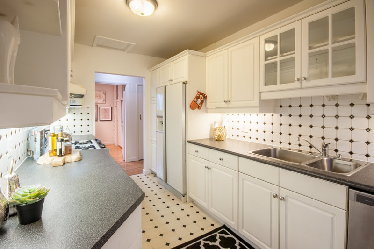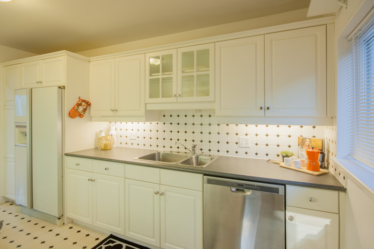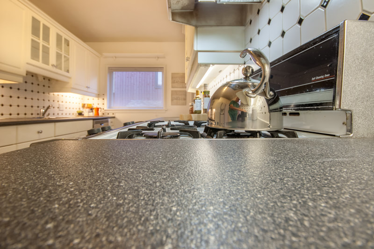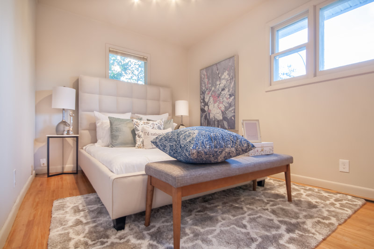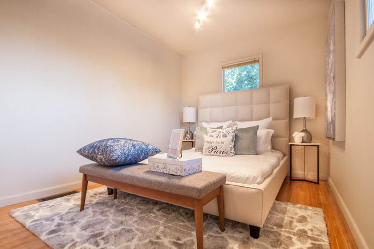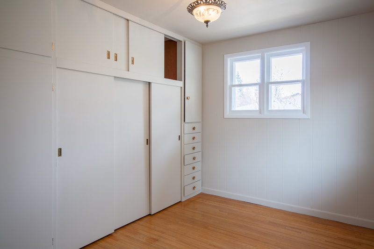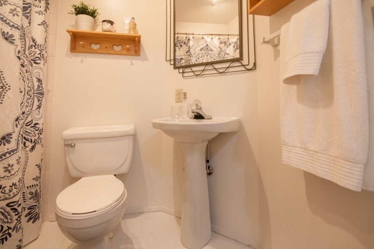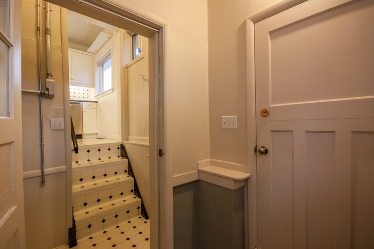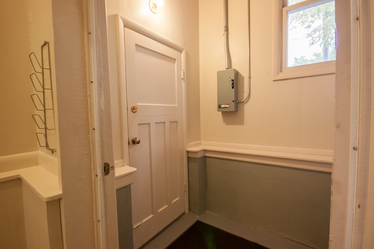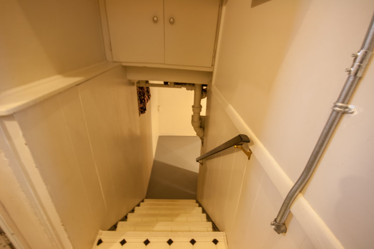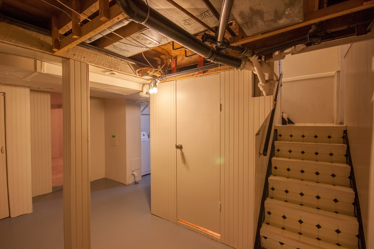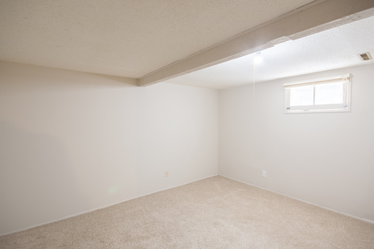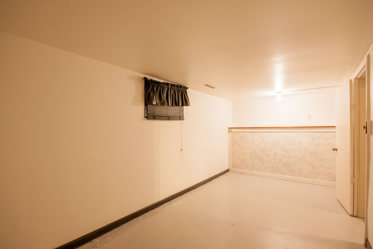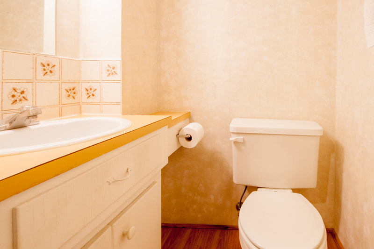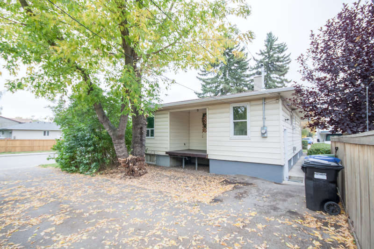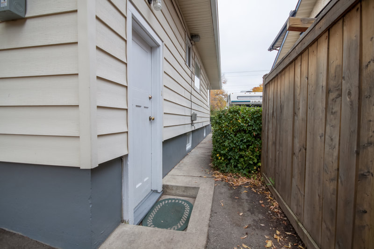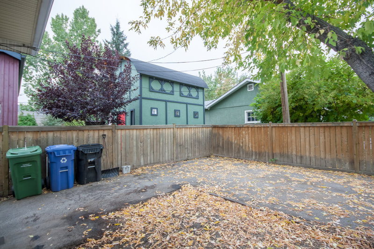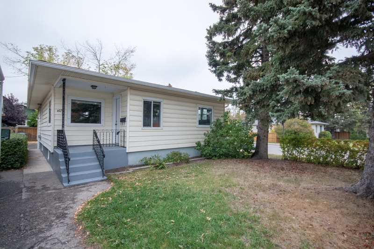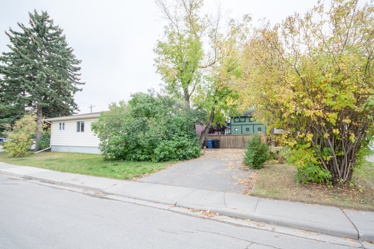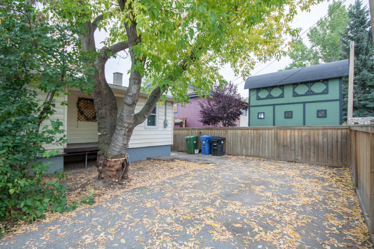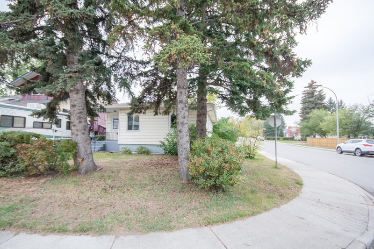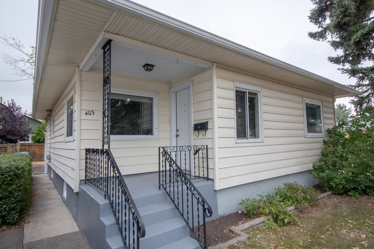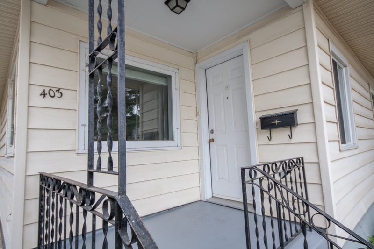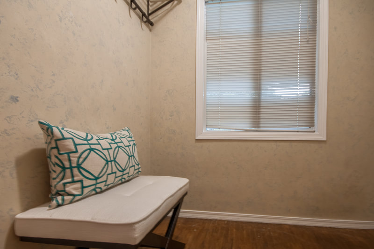403 37th St SW, Calgary
|
SOLD
About This Home
List Price: $ 359,000
Land Use: R-C2 Hm:Tax Amt/Yr: $2091/2018 Size: 1082 Sq Ft Room Dimensions
Room TypeDim/MDim/FtLevel
Living Rm 13'2''X13'6'' M Dining Rm 7'8''X9'4'' M Kitchen 13'7''X7'7'' M Mstr Bed 17'5''X9'0'' M Bedroom 8'8''X12'9'' M Bedroom 19'5''X8'5'' L Family Rm 10'11''X12'3'' L Location
|
Description
Investment and/or 1st time buyer. Opportunity to build equity through an update, put a renter in place immediately or move in and renovate. Close to down town and minutes to transit. Corner lot with side lot access for parking. Room for 2 vehicles on a paved parking pad and lots of street parking. Mature trees. 2 bedrooms up and 1 down, 1.5 baths. Large living room, separate dining room. Marvelous galley kitchen. Main floor has hardwood throughout bedrooms, dining room and living room. Split entry with interior porches at front and back of home. Basement has 1 bedroom, family room and ½ bath along with the laundry pair. There is real potential for growth here at a price that is rare in this neighbourhood.
More Details
Basement: Fully Finished
Heating:Forced Air-1 / Natural Gas Fin FP/3/Fuel: Gas Only Construction:Wood Frame Foundation:Concrete Lot Sq M: 279 m2 Lot Dimentions: 37 ft X 90 ft Exterior: Wood Siding Roof Type: asphalt Flooring: Hardwood / Lino / carpet Front Exp: East Parking:2/Tandem gravel pad, Side lot entry Features: Corner Lot, No Smoking No Pets Home |


