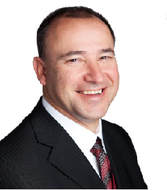Welcome to 2424 6th St NE
SOLDAbout This Home
List Price: $520,000.00
Land Use: R-2 Hm:Tax Amt/Yr: $2,792/2017 Size: 1004 Sq Ft Room Dimensions
Room Type/Dim/Ft Level
Mstr Bed 9'10''X19'0'' M Bedroom 11'5''X9'10'' M Bedroom 12'5''X10'5'' L Bedroom 9'6''X10'9'' L Living Rm 15'1''X14'1'' M Living Rm 15'5''X15'5'' L Kitchen 11'9''X11'9'' M Dining Rm 9'3''X8'6'' M Bkfst Nook 11'9''X10'9'' M Location
|
Investment property. Very sought after neighbourhood, Winston Heights. Wonderful location. Less than a block to The Winston Golf Club. 50 X 120 Lot, Zoned R-2 for duplex development, 1004 sq ft bungalow with 2 beds 1 bath up and suited 2 beds 1 bath down. Shared laundry. also Includes the second fridge and stove. Tenants up willing to stay. Basement suite is vacant. Rent out while you rezone and prepare for development. 24 hours notice required to view.
More Details
Basement:Full-Suite
Heating:Forced Air-1 Fuel: Natural Gas Suite:Suite - Illegal Construction:Wood Frame Lot Shape:Rectangular Foundation:Concrete Lot Sq M:557.00 m2 Exterior:Stucco, Wood Frntg X Depth:15.23mx36.57m Roof Type:Asphalt Shingles Flooring:Hardwood, Slate Front Exp:West Parking:2/Single Garage Detached Features:Deck Site Influences:Back Lane, Fenced, Flat Site Goods Included:Dryer, Hood Fan, Refrigerator, See Remarks, Stove-Electric, Washer |


