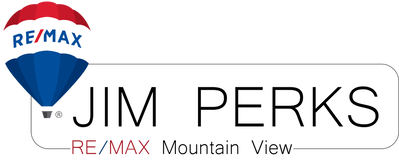22 Hidden Creek Green NW Calgary
Room Dimensions
Kitchen 1.1X4.8 3'9''X15'8'' M
Bkfst Nook3.4X3.2 11'0''X10'5'' M
Living Rm4.5X4.6 14'10''X15'0'' M
Dining Rm2.9X4.6 9'6''X15'1'' M
Den2.9X2.7 9'5''X8'11'' M
Laundry3.2X1.7 10'6''X5'6'' M
Mstr Bed4.3X4.4 14'0''X14'4'' U
Bedroom3.4X3.1 11'3''X10'3'' U
Bedroom3.2X3.2 10'6''X10'4'' U
Bedroom3.2X3.1 10'5''X10'2'' L
Bedroom3.0X3.1 9'8''X10'1'' L
Family Rm 6.7X4.1 21'11''X13'5'' L
Bkfst Nook3.4X3.2 11'0''X10'5'' M
Living Rm4.5X4.6 14'10''X15'0'' M
Dining Rm2.9X4.6 9'6''X15'1'' M
Den2.9X2.7 9'5''X8'11'' M
Laundry3.2X1.7 10'6''X5'6'' M
Mstr Bed4.3X4.4 14'0''X14'4'' U
Bedroom3.4X3.1 11'3''X10'3'' U
Bedroom3.2X3.2 10'6''X10'4'' U
Bedroom3.2X3.1 10'5''X10'2'' L
Bedroom3.0X3.1 9'8''X10'1'' L
Family Rm 6.7X4.1 21'11''X13'5'' L





















































