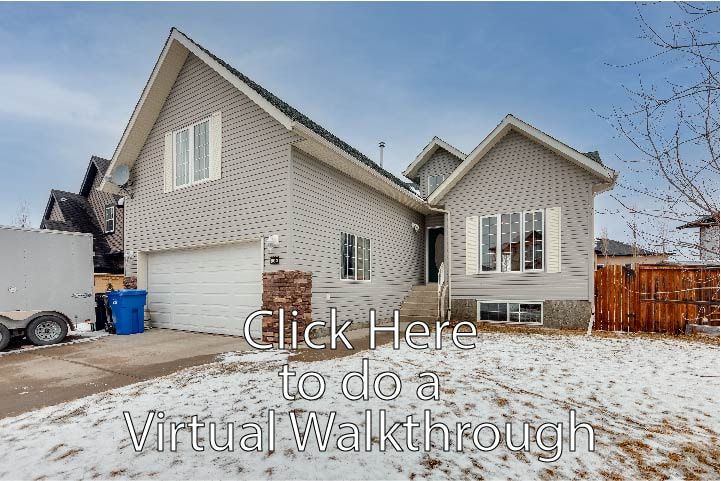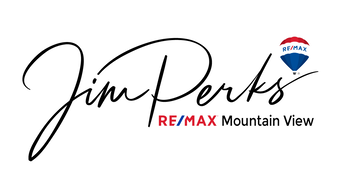803 Carriage Lane Place, Carstairs AB
Are you looking for more properties like this one?
To see what is currently available contact Jim.
Phone or text 403-660-6239 or email [email protected]
To see what is currently available contact Jim.
Phone or text 403-660-6239 or email [email protected]













































